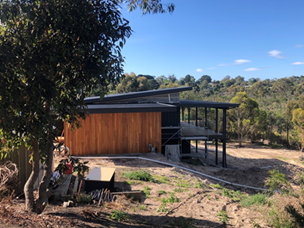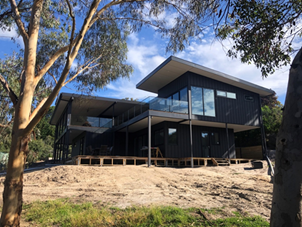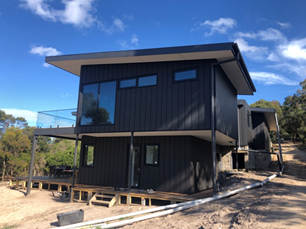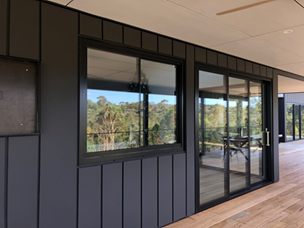‘A Contemporary Home Designed for the Mornington Peninsula Lifestyle’
Mount MarthaOur Brief
Create a home that complemented the Mornington Peninsula lifestyle. Design inclusions centered on highly livable areas in the form of large decks that captured sweeping views of the surrounding bushland.
A separate master bedroom was a must for privacy and luxury, with distinct spaces for the teenagers to hang-out. The contemporary design was to be crafted under a skillion roof line to create a modern home that looked and felt a part of the natural landscape.
The Challenge
Our client was looking to remove their existing dwelling and build a contemporary home more suited to their lifestyle and design goals.
With a steep, sloping block we had to find a way to work with the existing topography, not fight it. The surrounding bushland also posed a challenge, with bushfire regulations crucial in the home design we created.
Our Design Strategy
We were given the rights to design anything to fit the above brief, showing the trust our client placed in our process. To tick all their contemporary home design boxes we overcame the challenging constraints of a sloping block by designing a home that fits the topography, incorporating two levels and large decks for outdoor living.
Covered decks became highly livable spaces for family members of all ages, utilising a glass fence to project a sense of open space.
A distinct separation between living areas was designed with the top floor having entry, living, study and master bedroom. While the lower level provided a place for the teenagers with bedrooms, laundry and rumpus room.
An open landscape invited the placement of windows to provide natural light and capture the majestic panoramic views, with the builder’s cladding nomination defining the home’s exterior and creating a sense of modern style among the inviting Mornington Peninsula bushland.
The Result
We worked with nature, instead of fighting it, to design a modern contemporary home that suited the way our clients live and work. Maintaining existing vegetation onsite unlocked a living space that will grow as our clients do, providing a link to the surrounding bushland that’s more than that of a spectator, but as part of the Mornington Peninsula scenery.
Our strict adherence to all regulations saw us meet bushfire requirements without sacrificing aesthetics or function. And our clients are waking up in a house that truly feels like home, with distinct spaces for teenagers and adults.
Ideas and Inspiration
This contemporary home design project provides excellent inspiration if you’re looking to create a home that fits seamlessly with the natural environment and adheres to all design codes, regulations and standards.
View the ‘Before’ and ‘After’ images below and please feel free to contact us on (03) 5973 4497 or via our ‘Contact Us’ page to discuss your own home design project.





